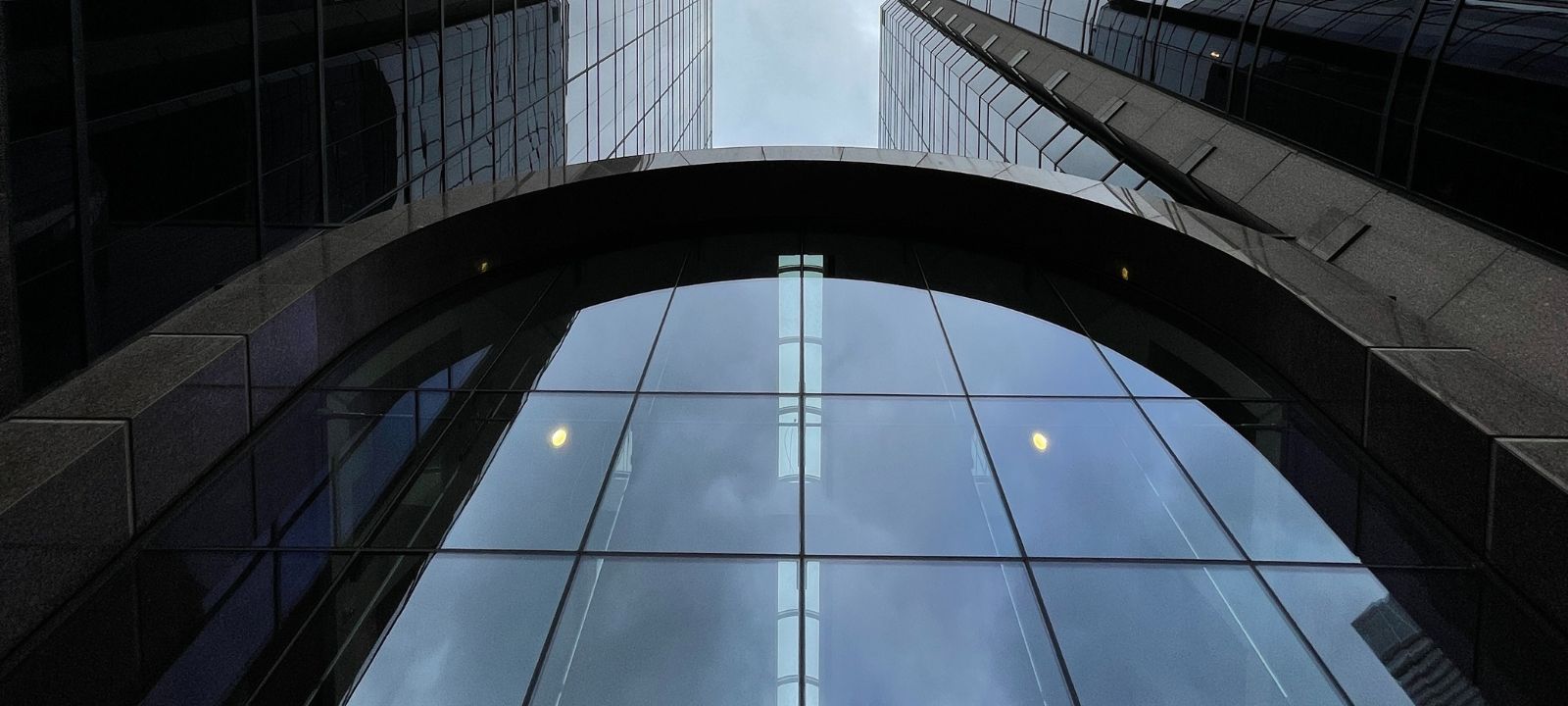A complete revitalization of a high-rise lobby brings in high-profile new tenants.
An all-glass facade replaces a heavier support system to bring light and visibility within Downtown Toronto
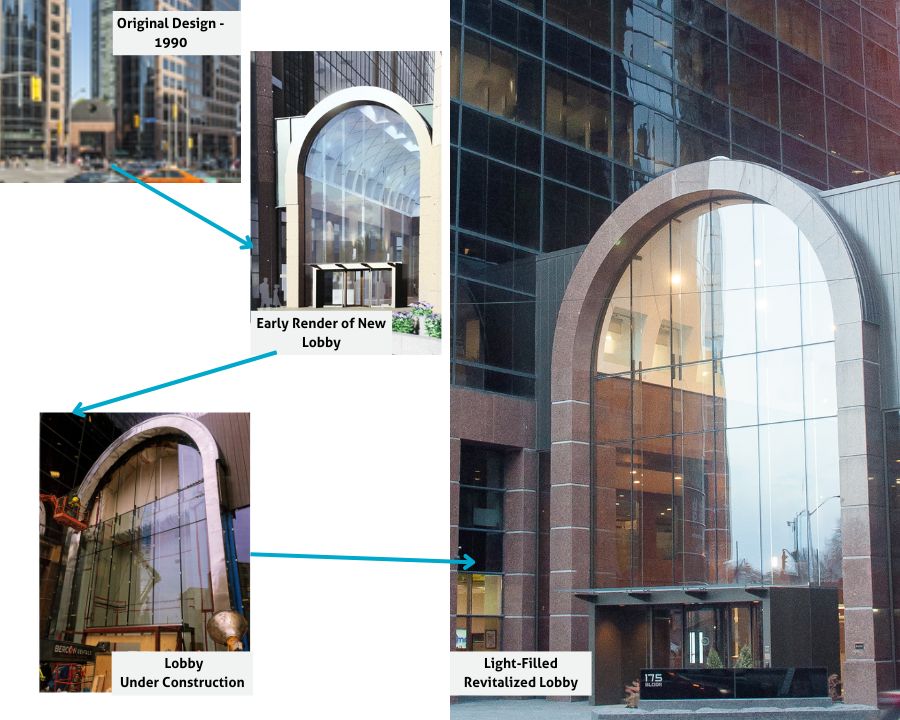
“Before & After & In Between” – 175 Bloor East’s Lobby Revitalization
The Process – From Before to During to After
Located in a high-profile downtown Toronto location at the corner of Bloor and Church, this lobby/main floor atrium connects two high-rise commercial towers. A modernization of this lobby space (built in the 80’s) was desired that tied together existing elements of the surrounding towers.
The vision was to completely redo the lobby’s east elevation to flood the space with natural light. Key design criteria for this revitalization project included having “invisible support” for the large glass panels that were going to be installed and ensuring the new metal hardware used matched/respected the dark bronze accents within the existing lobby.
With a four-storey arched lobby entrance with a peak of 10.5m [35′] and a width of 8m [27′], Stella would need to provide a custom solution to preserve this architecture. Working within the overall original arch shape we created a unique engineered solution, a no-hole-in-glass system that achieved the designers’ vision of large glass panels with “invisible” support.
Key Elements of Our Engineered Solution Included:
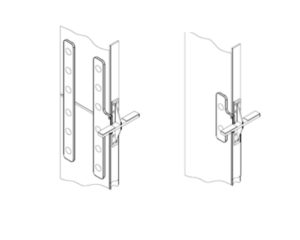
The Hidden Hardware – Hardware sketch on the left shows Fin Splice Plate and Ledge Support integrated for minimized hardware. Hardware sketch on left shows Fin Clamp Ledge Support Bracket.
- No Hole in Glass Support via Custom Ledge – Using glass fins as the structural support behind the face glass, our in-house design and engineering team created a discreet glass fin clamp plate that incorporated a ledge bracket to support face glass panels.
- Hidden Hardware Details Connect Overheight Glass Fins – As the glass fins couldn’t be fabricated in the full 10.5m height, splice plates were needed to tie the glass fin pieces together. To ensure the hardware here stayed discreet, we created a custom splice plate that incorporated the ledge bracket mentioned above and the splice plates into one support piece to minimize the visibility of the hardware.
- Top and Bottom Support of Glass Fins Varied Due to Arch Shape – with the unique curved shape at the top of the sprawling lobby wall, we needed to modify the head support of the middle fins to accommodate the arch.
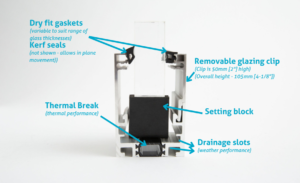 Thermally-broken Support Around Entire Glass Wall Edge – our engineered system covered the entire wall design including the perimeter of the glass as it tied to the existing structure. Using our thermally-broken glazing channel added energy efficiency and it saved on labour hours and costs on this install (all our channels have gaskets vs. typically-used silicone so no downtime waiting for silicone to dry – see here).
Thermally-broken Support Around Entire Glass Wall Edge – our engineered system covered the entire wall design including the perimeter of the glass as it tied to the existing structure. Using our thermally-broken glazing channel added energy efficiency and it saved on labour hours and costs on this install (all our channels have gaskets vs. typically-used silicone so no downtime waiting for silicone to dry – see here).- Attention to Detail on Sides of Wall – taking our commitment to a fully-realized facade system, we created invisible support along the wall sides by incorporating “invisible” shelf brackets into our perimeter channel system to carry glass panel weight at the edge of the wall.
- Final Details – Coloured Hardware to Match Existing Building’s Elements – using our Signature Stella Spectrum approach, we created all our visible support hardware in a custom satin dark bronze colour to create cohesiveness throughout the revitalization as per the designers’ request.
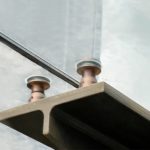 Glass Entrance Canopy adds Finishing Touch – A large glass canopy shields the entrance doors. Our adjustable stand-offs made in the same dark bronze finish are the final touch.
Glass Entrance Canopy adds Finishing Touch – A large glass canopy shields the entrance doors. Our adjustable stand-offs made in the same dark bronze finish are the final touch.
Investment in Unique Glass Architecture Pays Off (Literally)
Offering a business case for this revitalization (and the investment in a light-filled rejuvenated lobby) – a new high-profile tenant was attracted after the reno – this large easily-recognized leader in life sciences now occupies over one-quarter of the high-rise tower and in turn attracts other desirable tenants (source: property owner’s tenant info).

