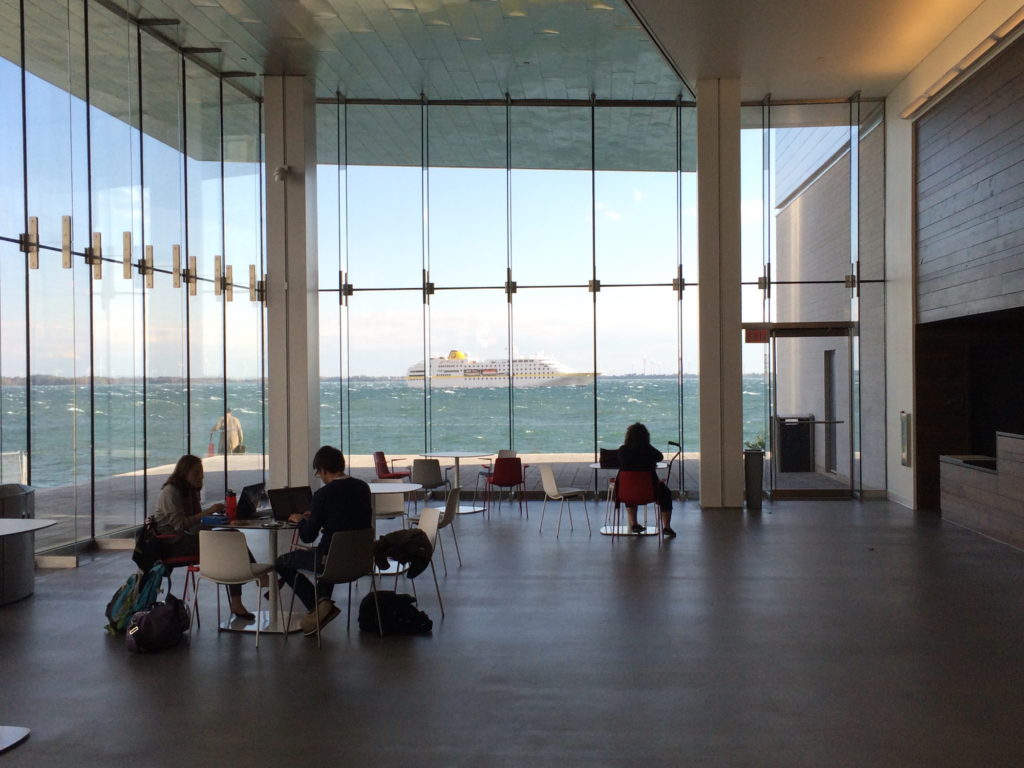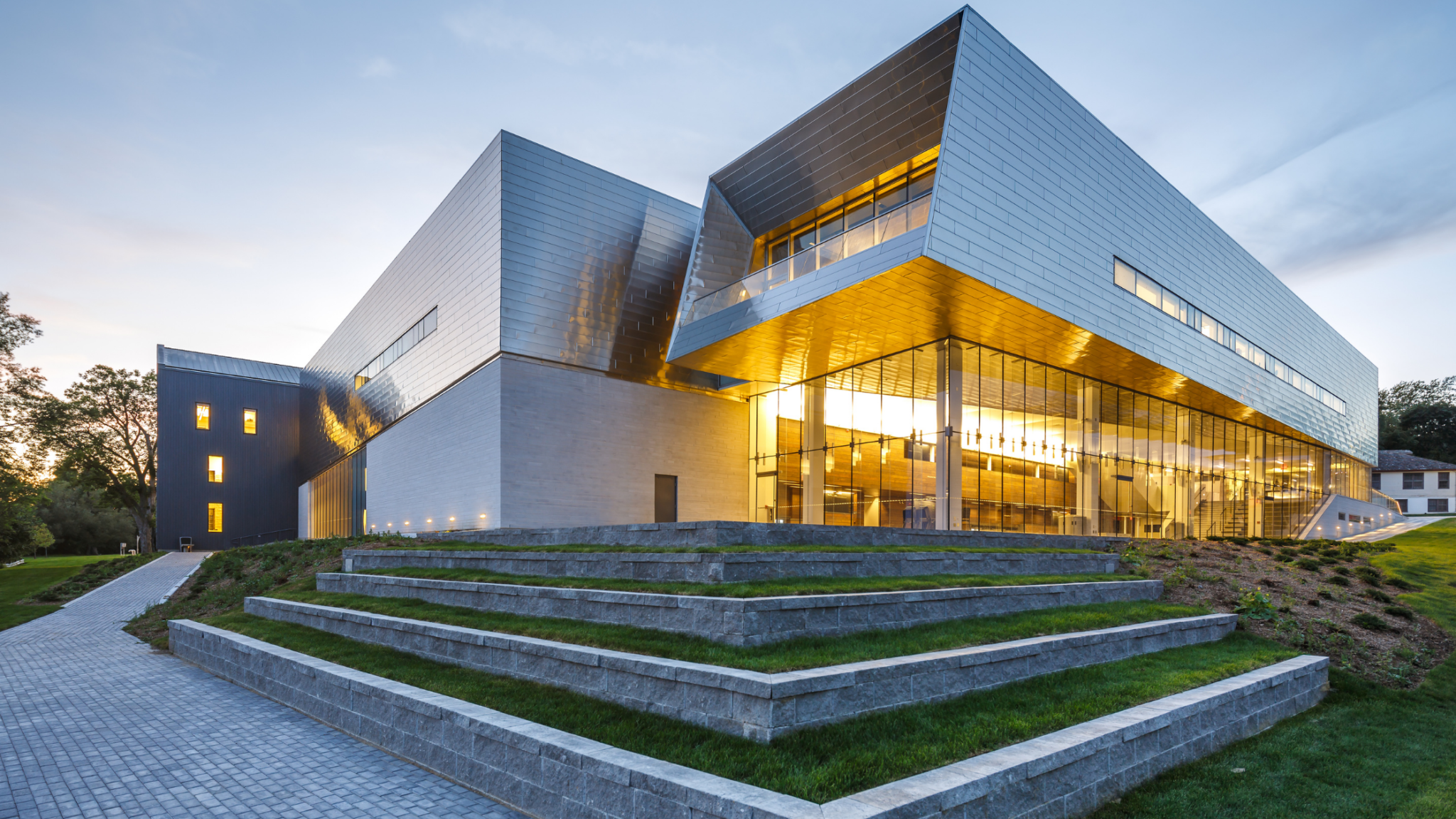Opened in the fall of 2014, the Isabel Bader Centre for the Performing Arts is a new home for the creative arts at Queen’s University in Kingston Ontario. Located on the shores of Lake Ontario, the Isabel Bader Centre brings together exceptional spaces and programs with a captivating sense of place to create a dynamic venue for our students and community to learn, discover, think, do, and experience, together.
The architectural intent required maximum transparency in the most cost-effective way possible whilst offering a high degree of thermal insulation.
Design Concept
The Isabel is world-renowned Oslo-based Snøhetta’s first Canadian project, designed in partnership with Ottawa-based architects N45.
The foyer’s structurally glazed design required sealed glass units with laminated glass fins to support the face glass against high wind loads coming directly off Lake Ontario.
The approved system comprised of stainless steel patch plate brackets mounted onto glass fins. As there were no holes in the glass, it was to be retained in place at the corners and structurally bonded to the glass fins behind the glass to effectively transfer wind loads from the face glass to the fins and reduce glass deflection.
This solution provided cost-savings via the reduction of hardware and the elimination of holes in the sealed glass units.

Students at Queen’s University enjoy the view over Lake Ontario in the new Isabel Bader Cultural Centre.
System Overview
Glass Fin Details
The glass fins were constructed from tempered laminated glass providing redundancy in the event that one of the lites breaks. The final glass specification was two layers of 10mm tempered glass with one PVB layer, 1.52mm thick.
Since the system was “bottom loaded”, each fin was retained in upper and lower stainless steel fin shoes with the upper fin shoes allowing vertical movement of the connecting slab above.
Vertical stainless steel fin connector splice plates were provided at the joints in the glass. Plates included flush-mounted countersunk high strength screws and nuts, passing through ferrule bushings that were pre-bonded into the glass fins to reduce slip movement between glass fins and splice plates.
Glass Hardware Details
The stainless steel patch plates for the front glass were integrated with the fin splice plates.
Holes were drilled in the fins to allow the patch plates to be bolted directly to fin.
The corners of the front glass were cut at 45-degrees to make room for the bolts clamping the patch plates together.
Unique Corner Details
Loading conditions at the 90-degree corner of the glass facade required a glass fin that was deeper than the standard design and consisted of three tempered laminated glass panels of 10mm each. Custom fin shoes and patch plates were designed to accommodate this particular location.
Perimeter Channel Details
Stella’s thermally broken perimeter channel system was fastened to the head, sill, door portal frame, and jambs. This perimeter channel system offers many benefits including an effective seal, deflection allowances for the structure above, and easier replacement in the future. In the time since the success of this project, Stella has created an entire line of perimeter channel options to offer the same benefits in varying glass thicknesses. See here for more information.
Installation Considerations
Stella assisted with the installation plan. To ensure a snug fit when installed on-site, the ferrule bushings had to be pre-bonded in the glass fins at the glazing fabricator’s shop.
As this system was bottom-loaded, the fin installation started at the base requiring temporary supports for the fins until they were in place and the face glass was fixed in position. Installation of the face glass also started at the bottom row and moved upwards, using spacer blocks to carry the load from the upper lite to the lower one.
As each panel was installed, the patch plates were fastened on and held the glass in place. Structural silicone was applied between the inside of the face glass and the glass fins. When this had cured sufficiently, the butt joints between the panels of glass were sealed for weather resistance.
At two exit doors, custom-designed stainless steel clad headers were installed between adjacent glass fins. The headers were designed to transfer the deadload of the two IGUs above to the adjacent fins, and also included a full-length patch plate to secure the glass and provide wind support.
Project Team
A project like this is not possible without the entire team’s collaboration from early design days.
- Glazing Contractor – OVG Inc.
Stella’s Services Provided
- Engineering, Hardware Design, Glazing System, Shop Drawings, Glass Fabrication Drawings, Installation Assistance
Stella Hardware Supplied
- No Holes in Glass (NHG) Support System, Stella Fin Head Connector, Stella Fin Splice Plate, Stella Fin Base Connector, Stella Thermally Broken Perimeter Channel (PC3710)

